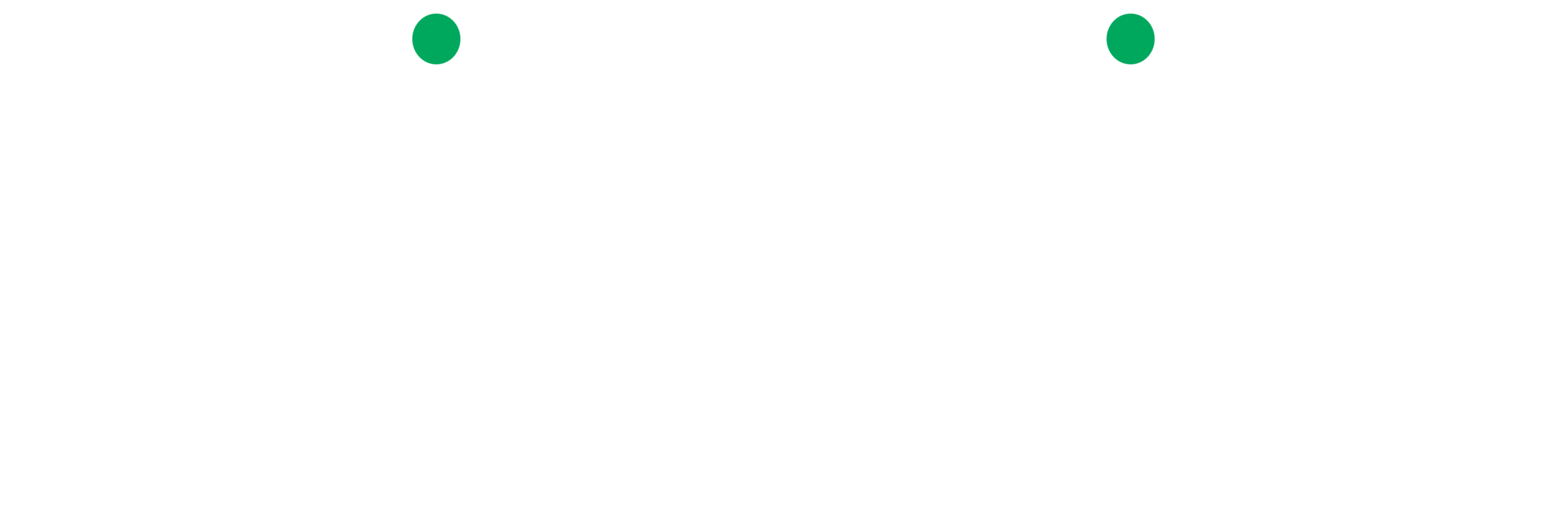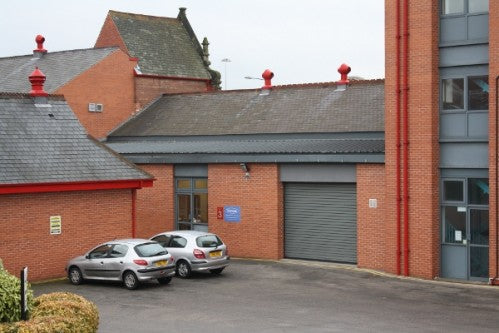Kitronik’s Offices – an Overview
We’ve been in our new building since Easter 2011 so I thought that it would be nice to give you all an overview of what it is like and how we work.
The building is part of the Shipstones Business centre. The site used to be the home of the old Shipstones Brewery. If you are interested in finding out more about the Shiptstones Brewery it can be found here.
Today the site is split into a selection of business units that include offices and warehousing.
Due to it’s original use as a brewery and also because the site is listed, many of the units on site include some interesting features. Our unit for instance contains a large section of chimney!


The unit that we occupy is made up of about 75% warehousing and 25% offices which is ideal for our current needs.
A large area of the warehouse is racked out for product storage. As with most companies we operate a product location system that comprises of an isle, a set of shelves and then a particular shelf on that set of shelves. These can be seen on the packing sheets that you will get when we deliver your goods.


One of the things that we like most about this unit is the amount of height available within the unit. It will be quite an easy job to install an internal mezzanine floor in the warehouse area. This will allow us to grow into the unit as we continue to expand.

One of the interesting features on the site is the old pump house that is locate next our unit.

Learn more about the author read more »

